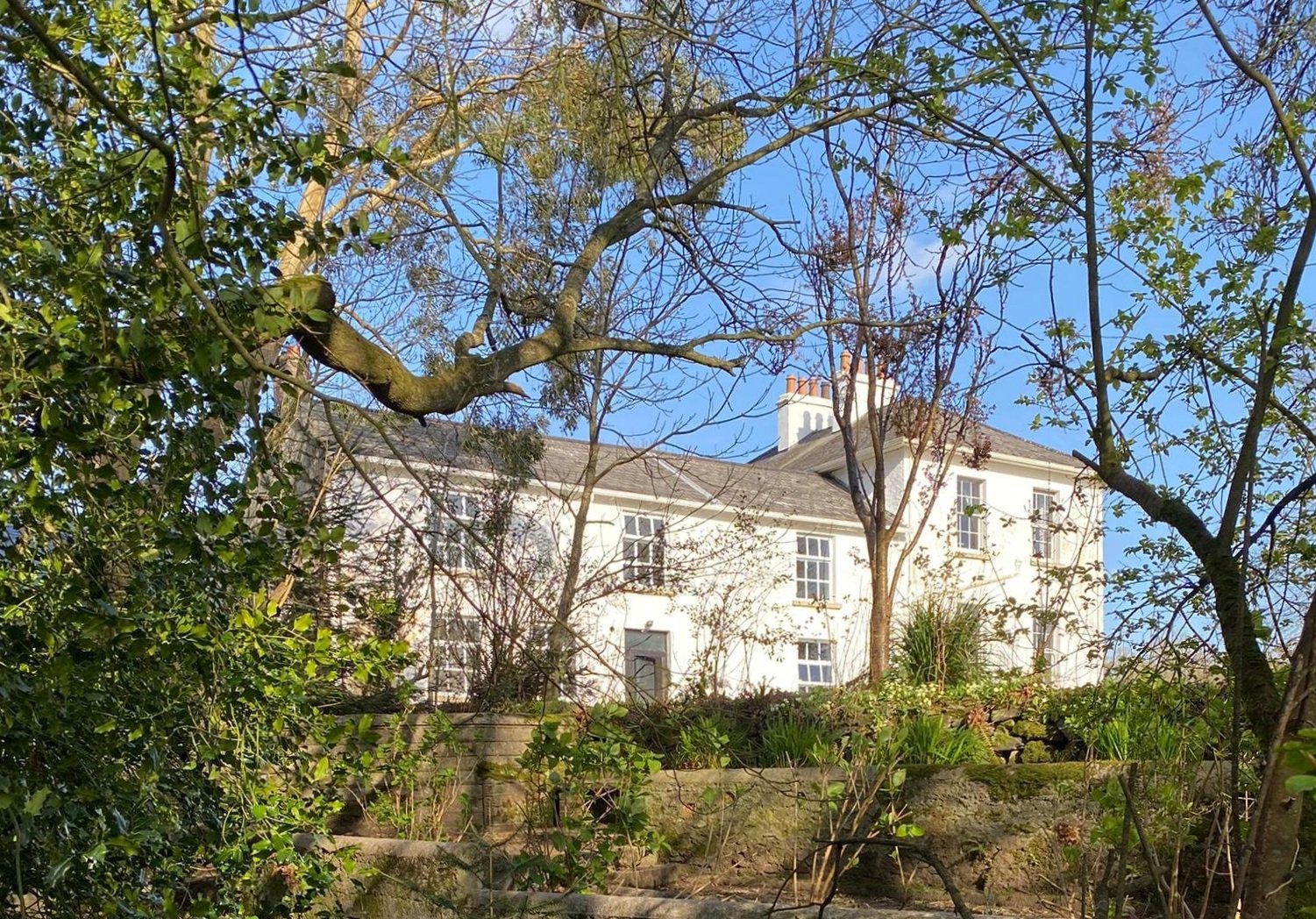The Main House
The House
The house was allegedly erected by Charles Arthur Walker MP (1790-1873), who resided nearby, in Tykillen House, based on the compact rectilinear plan form, centred on the classically-detailed porch, and the slight diminishing scale in the openings as one's eye ascends the facade. The house has historic connections with the Kilpatrick parish Church of Ireland clergy including Reverend Frederick Thompson (d.1890); Reverend Robert Burnette (1834-1909) and Reverend Henry Rennison (1854-1934). (source: NIAH Survey).
The Architecture
The house is detached, with a three-bay wide and two bay deep main body. It comprises two stories over a partially raised basement. A small central return extends the stairwell to the north (rear), and a historic two-storey return extends from the North West corner. The main body of the house and returns retain pitched slate roofs with clay ridge tiles. Paired rendered central chimney stacks with tapered terracotta chimney pots, and with shallow string-courses below chimney capping remain in place in the main roof. A brick chimney sits at the North end of the two-storey return.
Kilpatrick Glebe represents an integral component of the mid nineteenth-century built heritage of County Wexford. The significance lies in its surviving historic plan form, and wealth of early-mid 19th century fabric, along with its architectural merit as a well designed country residence, which has survived for over 180 years.



